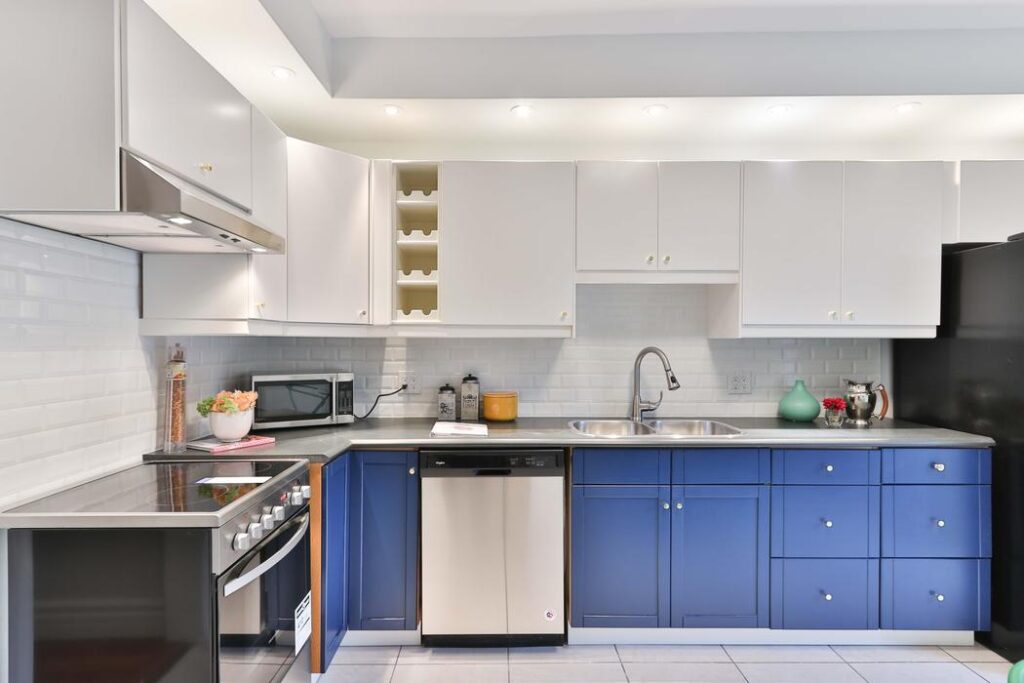
Most Indian kitchens lack space. Undoubtedly, this blog will be a boon for you. You will explore 11 trendy modular kitchen designs for small kitchens. Make the best use of the space available for your kitchen.
We will guide you through all the ideas that you can incorporate into your small kitchen modular design. Don’t let your small kitchen be a place where everything disappears.
You will also get to feed on some space-saving ideas for small kitchen design Indian style. These tips will help you stay organized as well as save you time and space for your kitchen.
Ready? Let’s hop on to our first point.
Cabinets
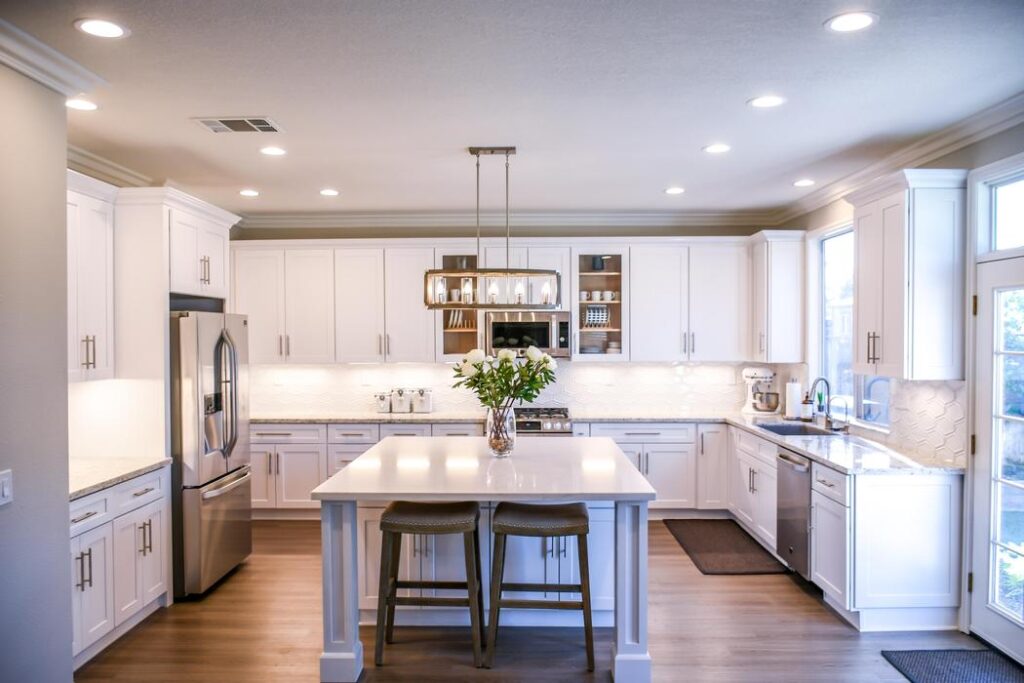
Since we are limited with space, huge cabinets will deface the look of your kitchen area. The best option is to install small cabinets. They can accommodate your smaller accessories which don’t consume too much space.
There is a variety of cabinet designs for small kitchens. You must choose the designs wisely. So, you do not end up with little to no space in your kitchen. You can install them anywhere from ceilings to bare walls.
Modern floating kitchen cabinets have emerged in popularity as they save space quite well. You can utilise those untouched corners of your too with a cabinet. Apartments are using this idea in their modular kitchen designs for small kitchens.
Choosing the material, door style and colour also increases the aesthetic appeal of your kitchen. White cabinets are known to complement a variety of wall colors.
Wooden cabinets are one of the most popular choices along with stainless steel and glass. However, the latter end up being more costly. Glass-finished cabinets could be a great way to showcase your dishware.
Open Shelves
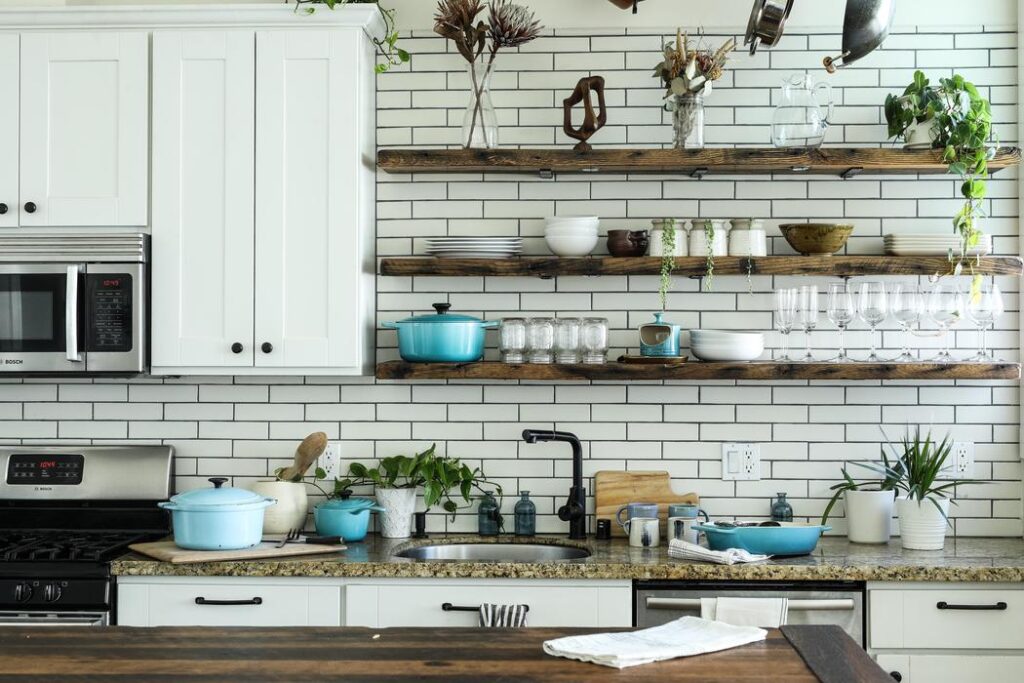
Even if you love cabinets more than open shelves, you have to agree that open shelves have become more trendy recently. It eliminates the clutter from your kitchen. Also, it saves a lot of space compared to those huge cabinets.
Moreover, open shelves are inexpensive. You can flaunt your kitchenware through open shelves.
You can also turn your cabinets into open shelves. All you need is to remove the cabinet doors. You can decorate or color the inner part of the cabinet and add more visual features to it.
Slanted roofs or Half-walls can be effectively compensated with open shelves. Use wooden or glass open shelves, whichever enhances the look of your kitchen. In fact, choosing the right open shelf is a great way to manage uniquely shaped spaces.
Minimalism
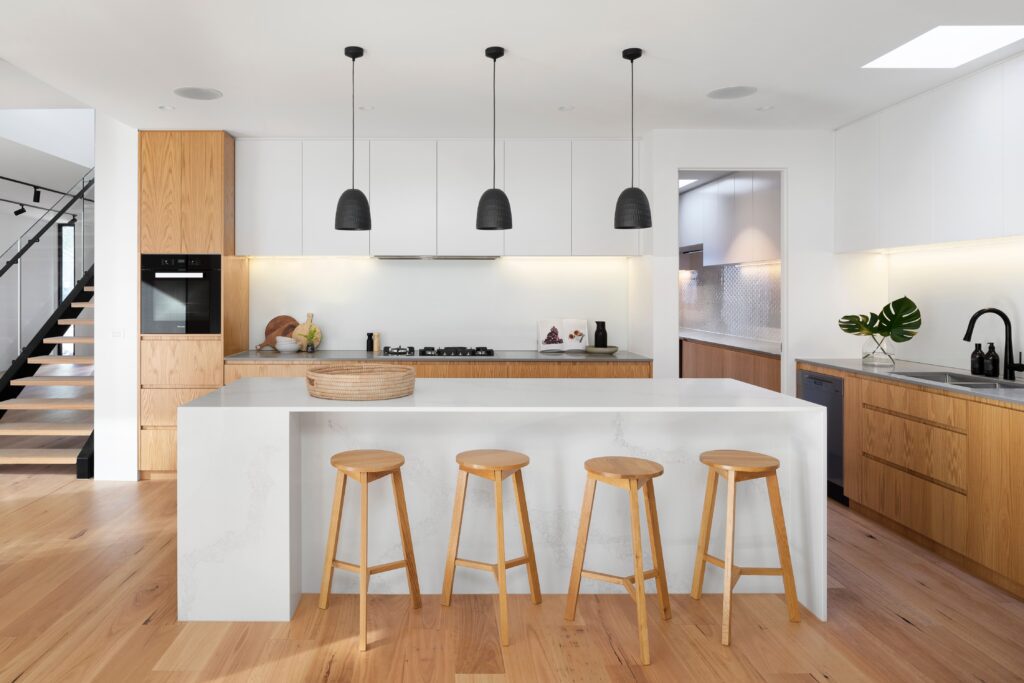
Minimalism is the new emerging trend. Turn each of your kitchen cabinets, shelves and countertops white. Or pick up a neutral colour scheme. It’s because minimalism demands a white background setting. It also demands not overloading your kitchen shelves with tons of kitchenware.
Install an invisible pull to your cabinets to achieve a minimalist feel. Additionally, remove knobs and handles for clean lines. Clean lines are when your kitchen cabinets, shelves and countertops all have similar dimensions and finishes.
Declutter your countertops. Remove those appliances solely kept to gather dust. You can replace a gas cooktop with an electric cooktop. This will also serve as a countertop.
You can add geometric patterns or simply put a white marble on your kitchen’s backsplash. A backsplash is a vertical space above your counter.
Drawers
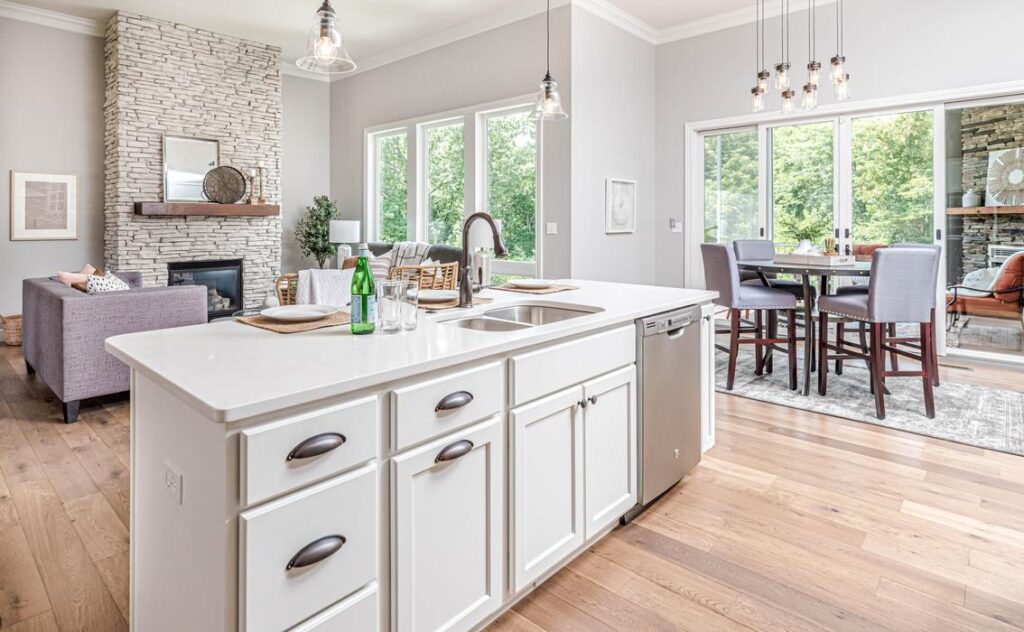
Now, that we have talked about minimalism. Let’s adhere to it. It’s often recommended to replace closed cabinets with drawers. The reason is quite simple, a lot of dead space is left above the stored items.
This helps you stay organized. You can have a separate drawer for utensils, spoons and forks. Or one especially for crockery and the other one for glasses and bottles.
Utilize those unused corners with angled kitchen drawers. This might turn out to be the best idea if done correctly. Otherwise, your angled drawer will remain unused. You can put sharp or delicate objects into it.
Under-sink drawers can help you avoid those filthy corners with mosquitoes hovering over the dustbin. You can put that under your kitchen sink.
Additionally, a small pull-out drawer below the sink can help you access to soap, scrubber and similar accessories.
Around 3 drawers can be easily replaced with a cabinet. Consequently, saving a lot of space for your mini modular kitchen.
Lighting

Correct placement of lights is important to bring a glow to your kitchen area.
Place a small lamp on the countertop. This will not only provide extra light to your countertop but also serve your purpose to save space. Add a light strip under the countertops, cabinets or open shelves. It illuminates the backsplash evenly.
You could make your kitchen more gorgeous by adding different-shaped pendants – which also illuminate. Light a candle in the nook of your kitchen. This is one of the best small kitchen kitchen lighting ideas.
However, the beauty of natural light that can be witnessed through a window shouldn’t be ignored.
This removes the claustrophobic feature of the kitchen. As well as, provides a natural ambient light that artificial lights couldn’t have matched.
Pot Racks

Pot Racks can carry a lot of heavy utensils. Thus, they save space as well as bring a modern look to the kitchen. Bigger utensils would otherwise consume a lot of space if kept in the cabinets.
You can install the pot racks below the open shelves or near windows. You can also have them on the backsplash. Or put a hanging pot rack instead of a chandelier in your kitchen.
You could also install a pegboard pot rack on one of your walls. This will reduce the hassle and you can find everything from utensils to cookware in the same spot.
Kitchen plate racks are also an awesome way to flaunt your dishware and stay organized. Moreover, vintage-style plate racks are gaining a high demand.
Cutlery hooks and magnetic knife strips are also some of the options you should resort to. The ultimate aim is to save space.
Plants
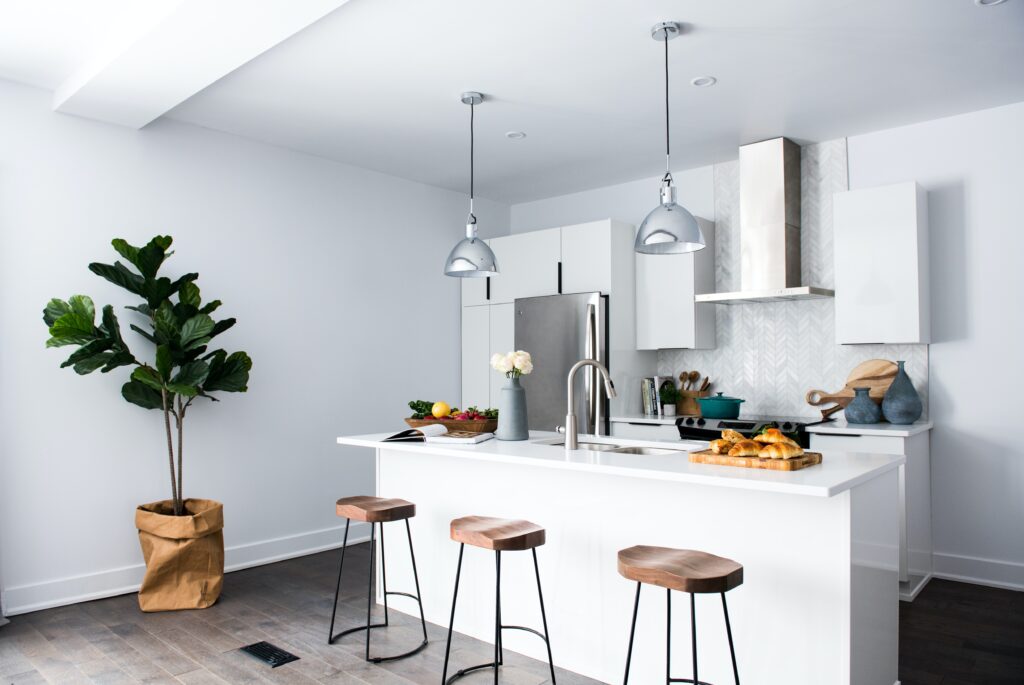
Though this has nothing to do with optimizing your space, natural greenery always lifts up the artificial atmosphere.
You can add floor plants as well as wall-hanging plants. Wall-hanging plants would be a better option in the context of optimizing the space.
Greenery will add freshness to your small kitchen’s modular design. If you live in an apartment and your kitchen lacks windows, then plants are a must-go. You can add herbs, potted plants or even cacti which require little to no attention.
Glass and Steel

As discussed already, there are a plethora of options to use different materials like wood, steel and glass. These shiny materials add lustre to your kitchen. But can glass and stainless steel help save you space? They reflect everything and also bring a glossy look. This creates an illusion of increased space.
Glass doors create an illusion of the kitchen space being extended to the living room. This would be more beautiful if your kitchen is linked to a garden/balcony with Glass Doors. Finally proving to be an amazing small modular kitchen design idea.
Additionally, adding mirrors to your kitchen would be a cherry on top. Naturally increasing the lighting through reflection. This can help you cut down on installing lights and save power consumption.
L shaped
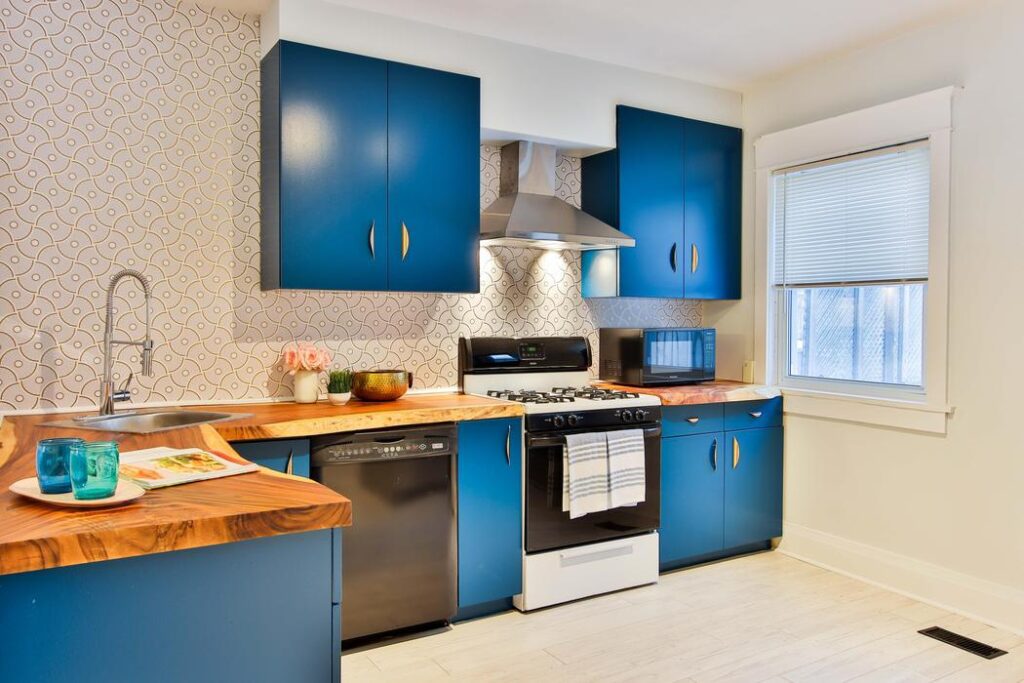
Modern L-shaped modular kitchen designs are a good option when it comes to the notion of saving space.
Right interior designers in Bangalore will not only save space but also add a trendy look with l-shaped small kitchen designs.
An L-shaped kitchen with a Black and White color scheme matches the standards of Minimalism. It would make your Kitchen a place to pay a visit again and again.
You can use wooden cabinets, and marble countertops, or add a dual-tone scheme to your kitchen. You can also choose to install a small breakfast area in your kitchen. You only need good professional guidance, the right decor and the correct accessories.
Conclusion:
Hope this blog has helped you get a clear picture of trendy and simple modular kitchen designs for small spaces. Make your first move after you read this blog. Be creative and think of the possible ideas you can follow in your kitchen. There’s no limit to creativity.
Do tell us how you made your small kitchen more efficient with space and beauty. And also let us know which was your favourite point.
Wish to put your ideas into action? And revamp your kitchen design? Book a call with us.




